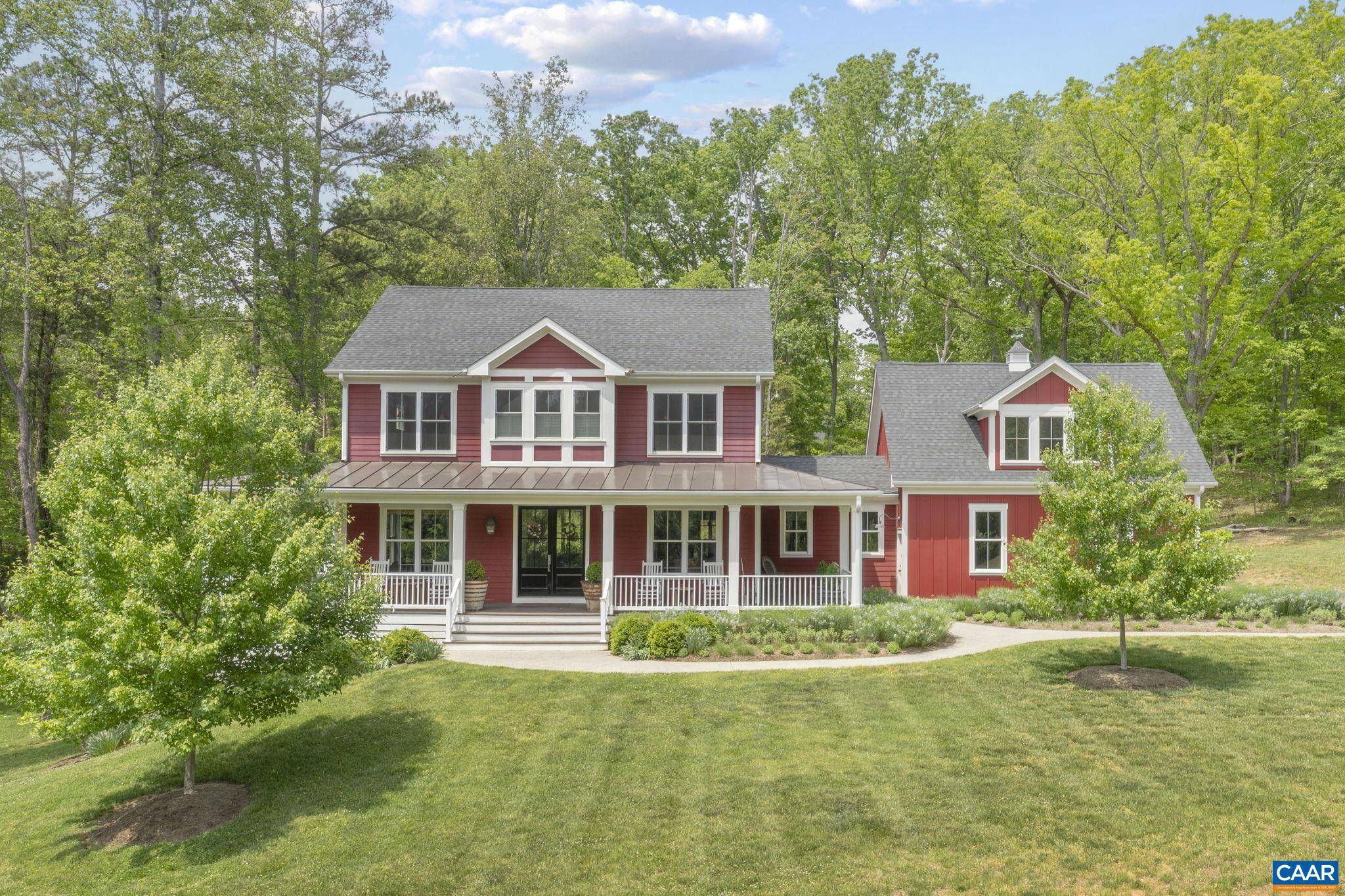Bought with ERIN GARCIA • LORING WOODRIFF REAL ESTATE ASSOCIATES
$1,650,000
$1,695,000
2.7%For more information regarding the value of a property, please contact us for a free consultation.
1932 FOX RUN LN Charlottesville, VA 22901
4 Beds
5 Baths
4,542 SqFt
Key Details
Sold Price $1,650,000
Property Type Single Family Home
Sub Type Detached
Listing Status Sold
Purchase Type For Sale
Square Footage 4,542 sqft
Price per Sqft $363
Subdivision None Available
MLS Listing ID 664172
Sold Date 07/01/25
Style Farmhouse/National Folk
Bedrooms 4
Full Baths 3
Half Baths 2
HOA Y/N N
Abv Grd Liv Area 3,642
Year Built 2016
Annual Tax Amount $11,169
Tax Year 2025
Lot Size 2.210 Acres
Acres 2.21
Property Sub-Type Detached
Source CAAR
Property Description
On 2.2 acres in a coveted neighborhood in Ivy, this 2016 home impresses at every turn with myriad wow factors from room to room. It features premium finishes, nine-foot ceilings on all three levels, and a thoughtful floor plan that blends comfort and style. The heart of the home is a striking kitchen, with a Calcutta marble island and built-in refrigerator, that opens to a great room with built-ins, large windows, and a wood-burning fireplace. Classic dining and living rooms flank the standout entry, while a playroom, mud room, and wet bar complete the main floor. Upstairs, there is a showstopping primary suite that includes a sitting area, gas fireplace, ensuite bathroom, and spacious walk-in closet. There are two additional bedrooms of good size that share a tasteful Jack and Jill bathroom. The walkout terrace level includes a handsome rec room, the fourth bedroom that doubles as a perfect guest suite, and immense storage. There is a fifth bedroom above the garage that is currently used as an office. In turnkey condition, every room of this house is a showpiece. Enjoy impressive outdoor spaces, too, including a large front porch, covered back deck, and fire pit, plus an outdoor shower and tons of room to spread out and explore.,Granite Counter,Marble Counter,Painted Cabinets,Wood Cabinets,Fireplace in Basement,Fireplace in Family Room,Fireplace in Master Bedroom
Location
State VA
County Albemarle
Zoning RA
Rooms
Other Rooms Living Room, Dining Room, Kitchen, Family Room, Foyer, Breakfast Room, Laundry, Mud Room, Office, Recreation Room, Bonus Room, Full Bath, Half Bath, Additional Bedroom
Basement Fully Finished, Full, Heated, Interior Access, Outside Entrance, Walkout Level, Windows
Interior
Heating Heat Pump(s)
Cooling Central A/C, Heat Pump(s)
Flooring Ceramic Tile, Other, Hardwood
Fireplaces Number 3
Fireplaces Type Gas/Propane, Wood
Equipment Dryer, Washer
Fireplace Y
Appliance Dryer, Washer
Heat Source Other, Propane - Owned
Exterior
Roof Type Architectural Shingle,Metal
Accessibility None
Garage N
Building
Lot Description Landscaping, Private, Open
Story 2
Foundation Concrete Perimeter, Passive Radon Mitigation
Sewer Septic Exists
Water Well
Architectural Style Farmhouse/National Folk
Level or Stories 2
Additional Building Above Grade, Below Grade
Structure Type 9'+ Ceilings
New Construction N
Schools
Middle Schools Henley
High Schools Western Albemarle
School District Albemarle County Public Schools
Others
Senior Community No
Ownership Other
Special Listing Condition Standard
Read Less
Want to know what your home might be worth? Contact us for a FREE valuation!

Our team is ready to help you sell your home for the highest possible price ASAP

GET MORE INFORMATION





